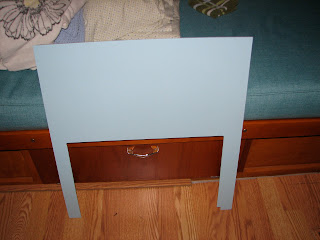Some of the tools I used was a angled drill, a roll of metal strapping. and tin snips.
I ran an electrical outlet to top of the cabinet for the fridge to plug into.
Next, I needed to cover up the ventilation holes cut in the side of the cabinet. These holes are great to air out a closet but would let the hot air from the fridge into the living space of the trailer.
I applied contact cement to the inside of the cabinet.
Then applied contact cement around the outer edge of a spare piece of laminate left over from the kitchen counter. I made sure not to put the contact cement where you can see it from the outside of the cabinet.
Placed the laminate on the inside of the cabinet. You have to make sure it's where you want it. Once it touches, you can't move it.
Use a pressure roller to get a good bond.Now the hole is covered up, and it matches the kitchen counter top. it also matches the overall color scheme of the interior of the trailer.
Next, I added 2 - 1"x 3"wooden boards to both sides of the inside of the cabinet (running vertical up the side) to support the shelf the fridge will sit on. I spread some silicon caulk between the wood and the cabinet.
I attached the boards by screwing through the outside of the cabinet into the 1"x3" boards. The screws pull the boards against the inside of the cabinet and the silicon adheres it. This makes it very strong. I also used round head brass screws to make it look nicer.
I cut three 1"x3" boards to run horizontal from the left to right side. I attached these to the boards I'd just installed running vertical along the inside of the cabinet. I put one at the front, center, and back. Then I cut a piece of plywood to fit, laid the plywood on the horizontal boards, and attached. Making a shelf for the fridge to sit on.
This is the shelf installed in the cabinet.
This an expanded view with the fridge sitting on the shelf.
To keep it from moving around while we traveled. I measured a board to fit on the side.Cut it on my table saw to fit.
I attached one on each side of the fridge to keep it from moving side to side.
Just to make sure! I ran a strap over the top .........
and attached to the cabinet and the fridge.
I reinstalled the cabinet doors and a/c unit. I don't have a good picture showing the door where the fridge is installed. You can just see the bottom of it in this picture. You open the smaller closet door (mine has a mirror on it) and the fridge is hidden behind it.
























































